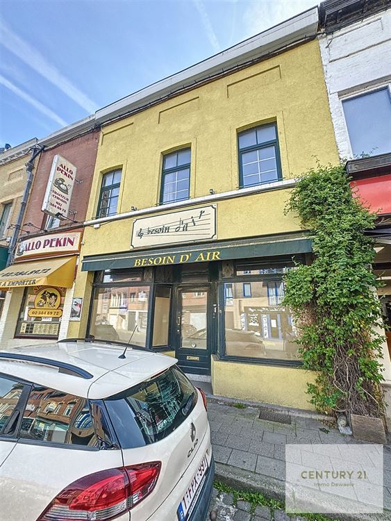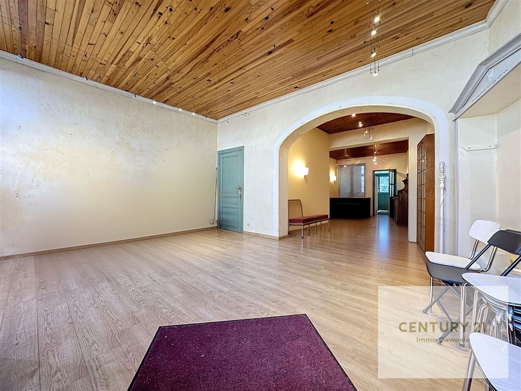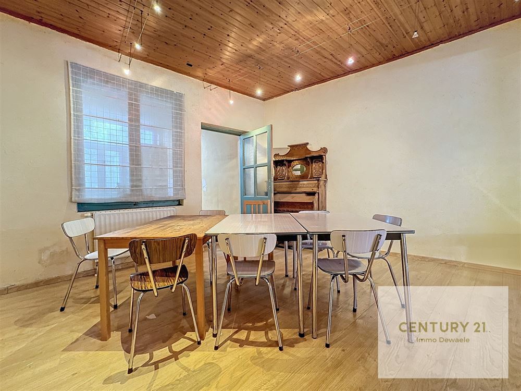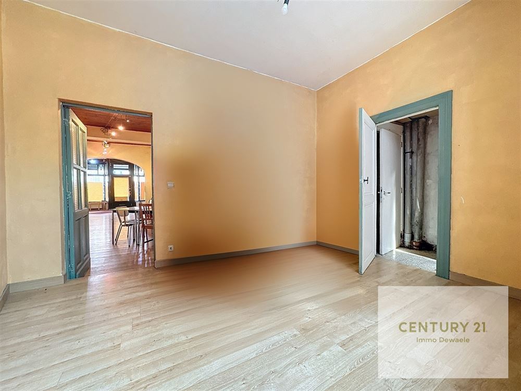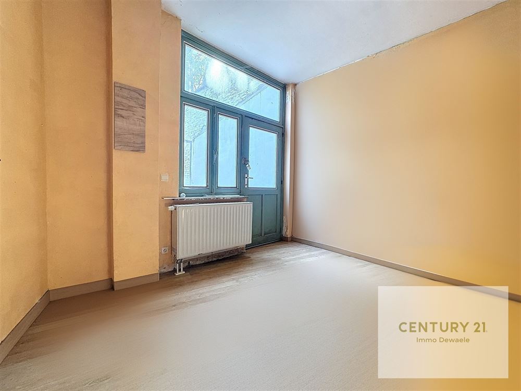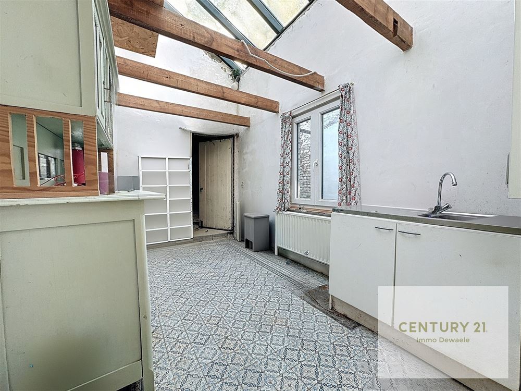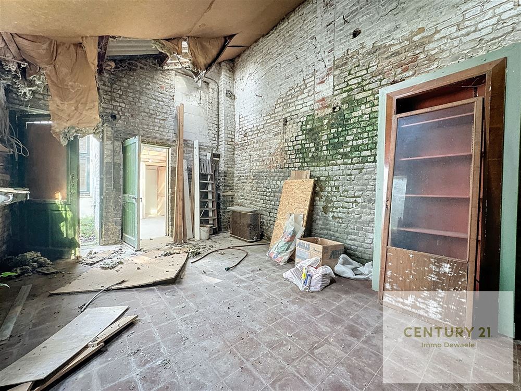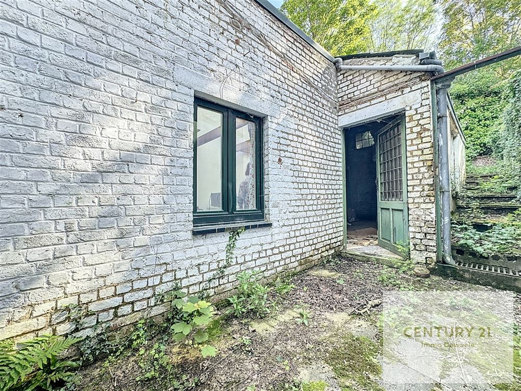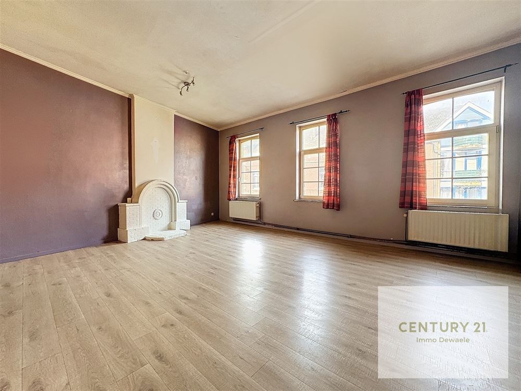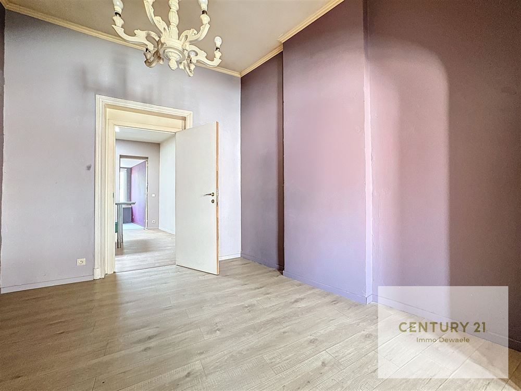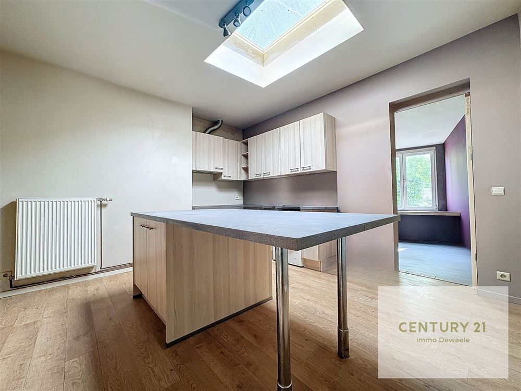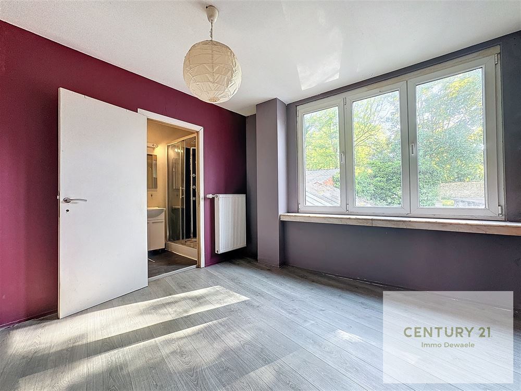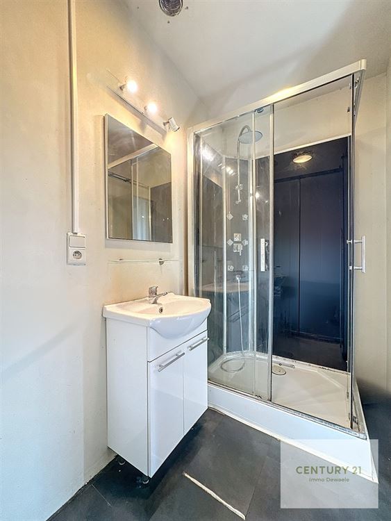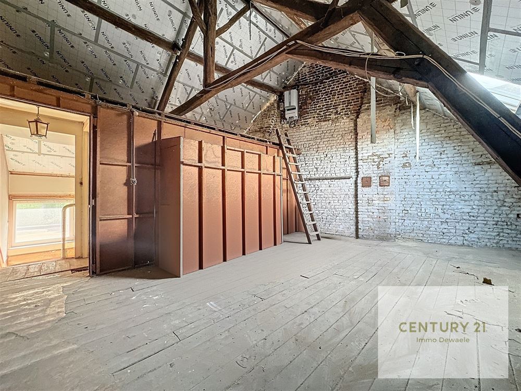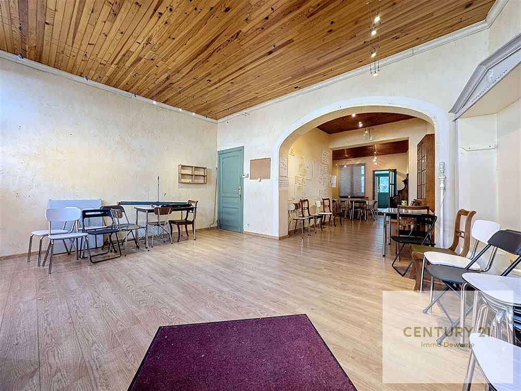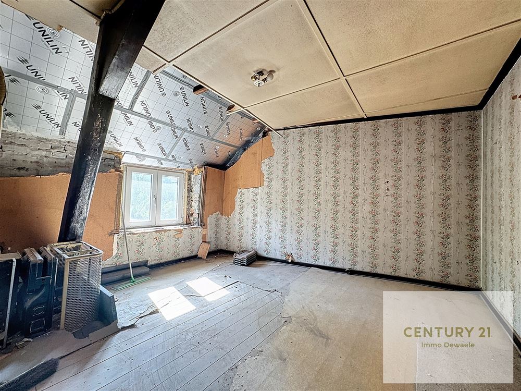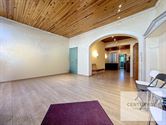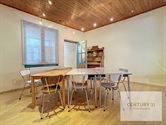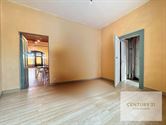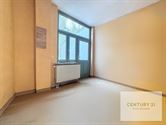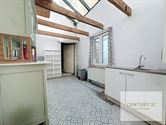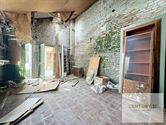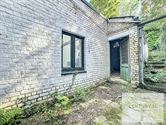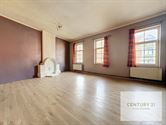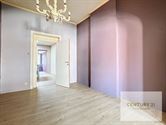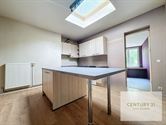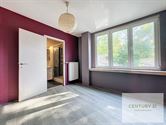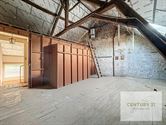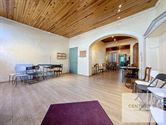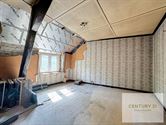Apartment building IN BRAINE-L'ALLEUD (1420)
295.000 €
General
Price
:
295.000 €
Rateable
:
2.203 €
Number of Bedrooms
:
2 bdr
Number of Shower rooms
:
1
Address
:
Place Cardinal Mercier 8, 1420 BRAINE-L'ALLEUD
Total Area
:
200 m²
Living Area
:
40 m²
Ground Area
:
164 m²
Front width
:
7 m
Plot width
:
7 m
Availability
:
Onact
Description
Located in the heart of Braine-L'Alleud, mixed-use building on a 1a 64ca plot. It comprises: ground floor: 110m² of commercial space, with a double 7-meter-wide shop window, giving you the possibility of setting up a store or office with good visibility, outbuilding, courtyard and small garden. On 1st floor: duplex with bright living room, lounge, fitted kitchen, bedroom and shower room, and on 2nd floor: semi-fitted bedroom and convertible attic. Great potential. The ground floor can be converted into a living room, thus integrating into the single-family home. No obligation to have a business on the ground floor. Gas-fired central heating, double-glazed windows in the duplex, photovoltaic panels. Come and discover this building where you can run a business on the ground floor or simply use the whole building as a single-family home. Peb C-239 kWh/m2.an.
Planning information
Preemption
:
Not applicable
Construction Permit
:
Yes
Summons Issued
:
Not applicable
Allotment Permit
:
Not applicable
Destination
:
Living area
CO2 emission
:
42 CO2/m�/year
E spec
:
239 kWh/m².year
Unique code
:
20240531013726
Heritages
:
No
Confort
Heating
:
Gaz
Kitchen name
:
Fully equipped kitchen
Window glazing
:
Double dans le logement et simple dans le commerce
Window frame
:
pvc et bois
Rooms
Shop
:
98,4 m²
WC
:
1,0 m²
Garden shed
:
19,8 m²
Kitchen
:
9,4 m²
Living room
:
28,8 m²
Sitting room
:
9,7 m²
Kitchen
:
18,7 m²
Bedroom
:
11,6 m²
Shower room
:
3,8 m²
Converted attic
:
27,0 m²
Bedroom
:
11,7 m²







