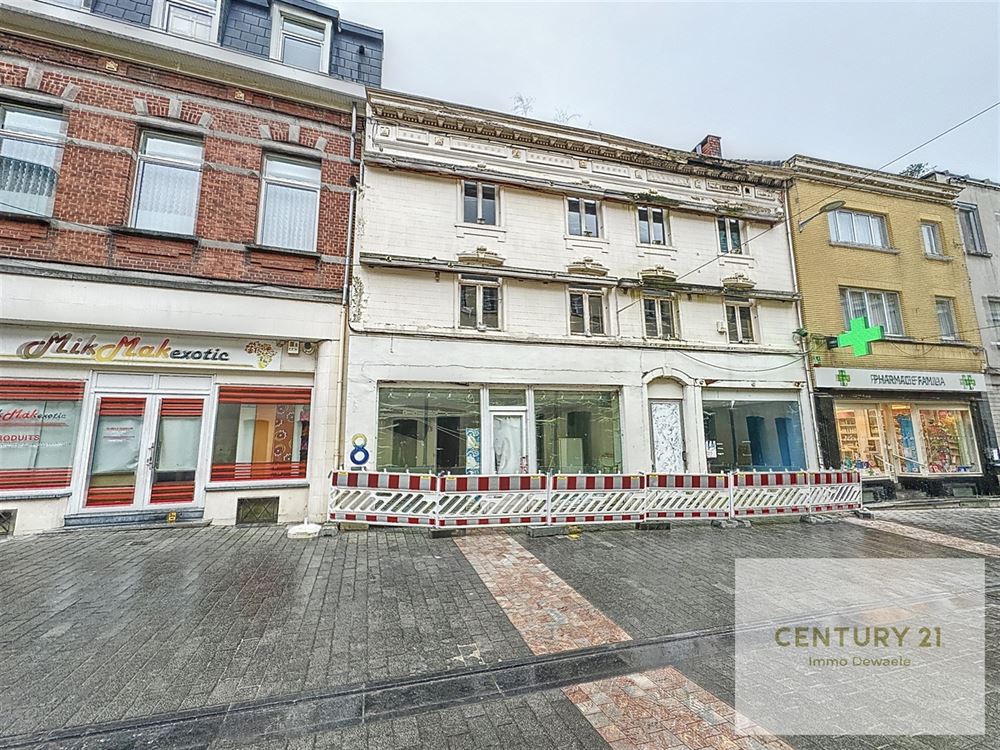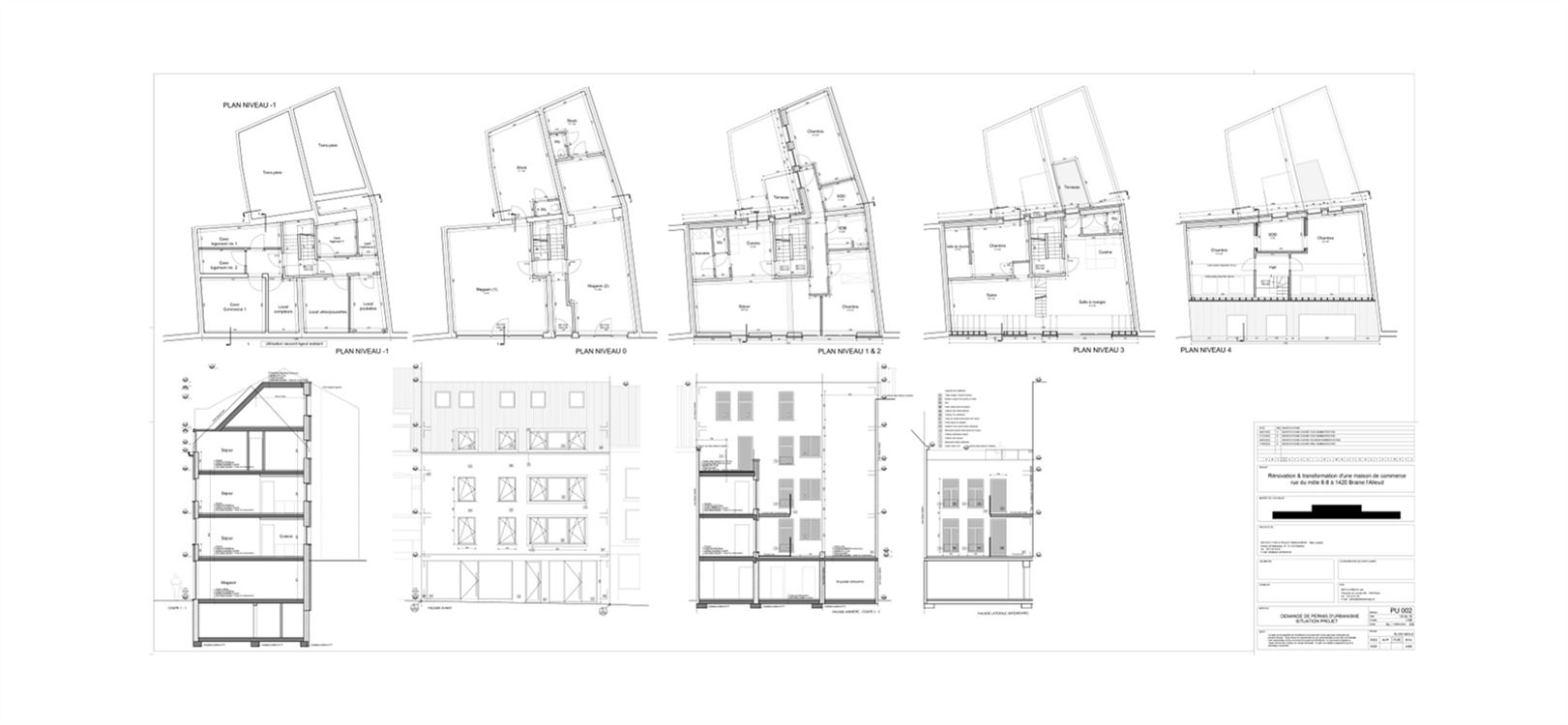Price
:
260.000 €
Rateable
:
3.623 €
Number of Bedrooms
:
7 bdr
Number of Bathrooms
:
2
Number of Shower rooms
:
3
Address
:
Rue du Môle 6-8, 1420 BRAINE-L'ALLEUD
Total Area
:
486 m²
Living Area
:
30 m²
Ground Area
:
141 m²
Front width
:
12 m
Plot width
:
12 m











